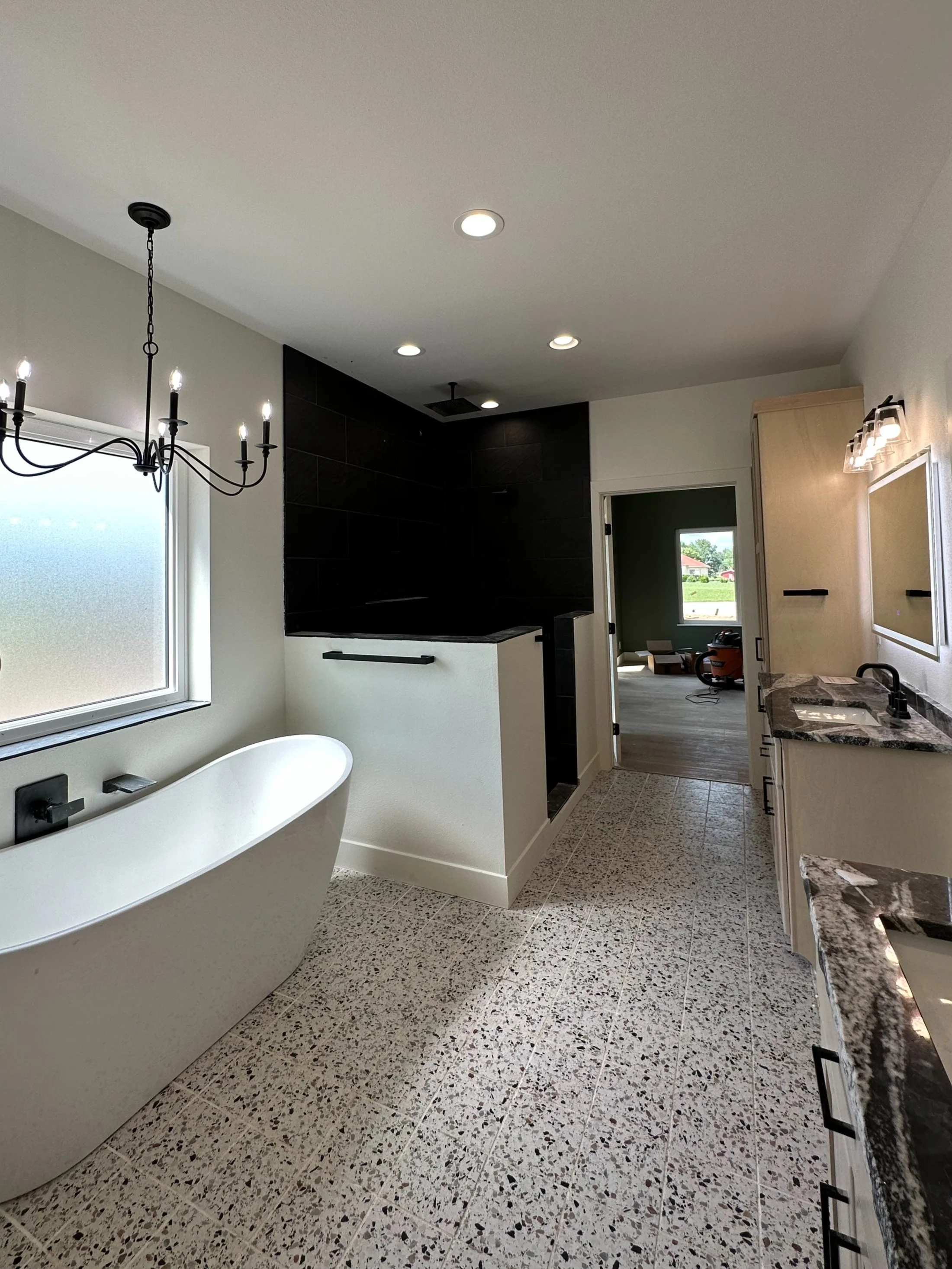
-
Needing a Custom Floor-Plan?
Want to Visualize Your New Home Before Breaking Ground?
Dreaming of Someone to Guide You Through the Next Steps in the Process?
You’ve Come to the Right Place!
Our dedicated team of Designers work with numerous softwares to craft Individualized Floor-Plans, 3D Walkthroughs, Photo-Realistic Renderings, & Design Packets that can be fine-tuned in Real Time!
Better yet, our Designers can implement any Sherwin Williams or Benjamin Moore Paint Color, along with Various Flooring, Tile, Siding, & Cosmetic Brands to get you a More Accurate Design + Cost Analysis!
Gain a New-Found Sense of Confidence going into your Next Project by Planning Ahead with 3D Designs Customized to Your Specific Needs + Budget!
-
With several years of Custom Home experience, Thomasville Homes is Confident in Bringing your New Construction Build or Remodel to LIFE ✨
Primarily serving Southwest Missouri and the surrounding areas, we have completed projects in Oklahoma, Kansas, and more!
From Craftsman to Eurpoean Style to Modern, we are driven to build quality homes customized to your individual style, budget, and functional needs!
-
With several years of Commerical Building & Remodeling Experience, our dedicated team of Project Managers have your back for creating a Seamless Process from Start to Finish 🛠️ Our past projects include:
Convenience Stores
Wedding Venues
Restaurants
Churches
Hair Salons
Warehouses
Call us today to get a more detailed outline on how we can help in your future project!
Your One-Stop-Shop for All Things Design + Construction!
Learn More About Our Services!
Learn More About Our Services!
01 | The Base Package ✨
New Construction + Remodels
-
This includes:
CAD Views + Room Sizes
Slab + Roof Plans
Framing Dimensions
Plumbing Dimensions
Electrical References
Elevation Views
Door + Window Sizes
-
This includes:
Unrendered Photos of Interior + Exterior Angles.
-
50 ¢ / Heated + Unheated SQ. FT.
Includes Garages, Porches, & Walkways.
Includes both the Building Packet & Images.
02 | The Premium Package ✨
New Construction + Remodels
-
This includes:
CAD Views + Room Sizes
Slab + Roof Plans
Framing Dimensions
Plumbing Dimensions
Electrical References
Elevation Views
Cabinet Sizes, Window Sizes, + Door Sizes
-
This includes:
A Designated Designer Assigned to Your Project to Aide in the Inspiration & Design Process!
Ability to Implement Paint Colors, Flooring, Accent Walls, Cabinet Styles, Bathroom + Kitchen Designs, and Other Finishes into the Design!
3D Walkthrough Meeting to Make Edits In Real Time!
Detailed Photo-Realistic Renderings of Each Interior Room + Exterior Angle.
-
$1.00 / Heated + Unheated SQ. FT.
Includes Garages, Porches, & Walkways.
Includes Both the Building Packet & Renderings.
03 | Interior Design Packages ✨
Single Room + Furnishings
-
Includes:
Designated Designer Assigned to Your Project.
Mood Board to Ensure You + Designer are on the Same Page.
Selection Sheet Listing the Supplier, Dimensions, Pricing Breakdown, + Stress-Free Links to All Materials / Furnishings for You to Complete The Project at Home!
Concept Board Showing Photo Overviews of the Materials + Furnishings Selected.
-
Includes:
Designated Designer Assigned to Your Project.
Mood Board to Ensure You + Designer are on the Same Page.
Selection Sheet Listing the Supplier, Dimensions, Pricing Breakdown, + Stress-Free Links to All Materials / Furnishings for You to Complete The Project at Home!
Detailed, Photo-Realistic 3D Renderings of Your Space with Specific Dimensions, Materials, + Furnishings Selected in the Design.
-
Plan #1 - Mood Board + Selection Sheet: $350 / Room
Plan #2 - 3D Renderings + Selection Sheet: $550 / Room
04 | Cost Estimates + New Construction ✨
Fully Custom Homes Curated to Your Needs + Budget
-
Check Back Soon!
-
Check Back Soon!
-
Check Back Soon!
-
Check Back Soon!
05 | Cost Estimates + Remodels ✨
Fully Custom Homes Curated to Your Needs + Budget
- THOMAS BAUMHOVER, OWNER
"We take pride in our work + We take pride in taking care of our customers - That I can guarantee."
"We take pride in our work + We take pride in taking care of our customers - That I can guarantee."
CONTACT US OR STOP BY!
CONTACT US OR STOP BY!
Our Office Hours:
Monday – Friday
8 AM - 5 PM
Address:
2318. E. 20th Street, Joplin, MO 64804
Our Contact Information
Phone:
(316) - 209 - 0450
Email:
Construction Inquiries: tom.thomasvillehomes@gmail.com
Design Inquiries: maddie.thomasvillehomes@gmail.com









